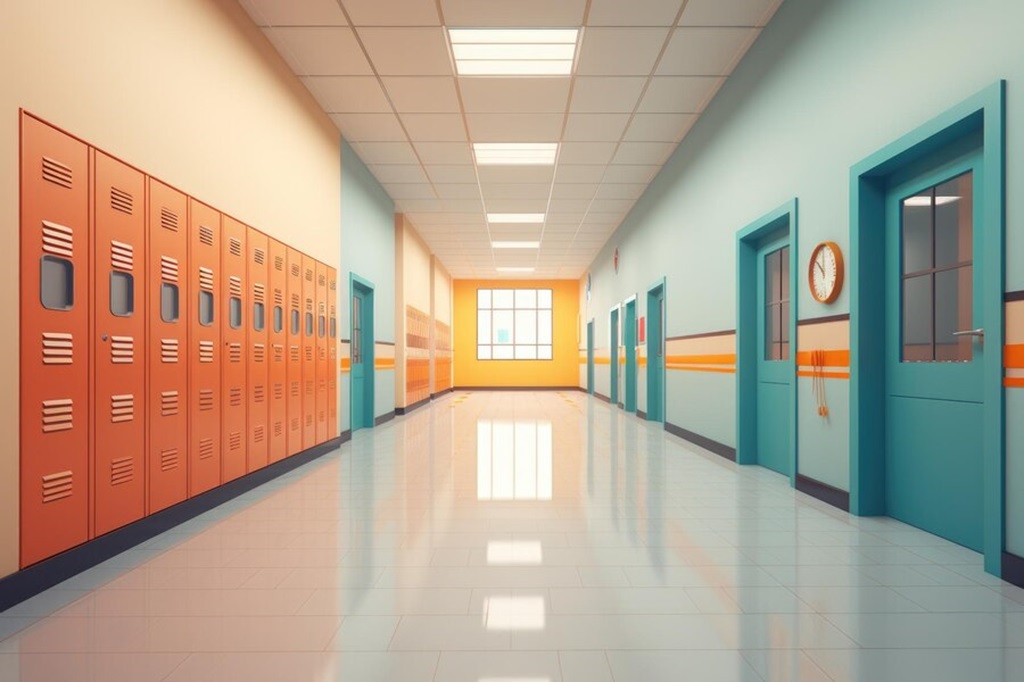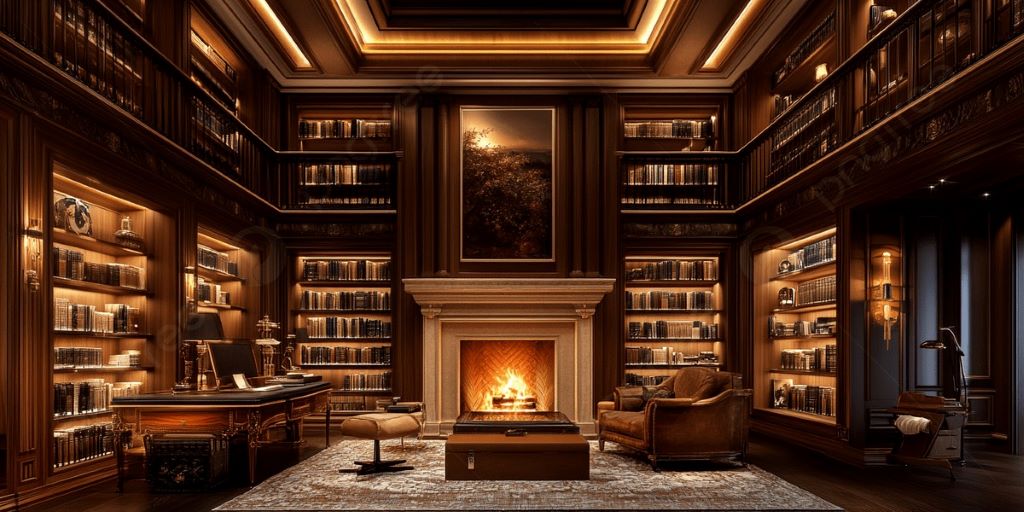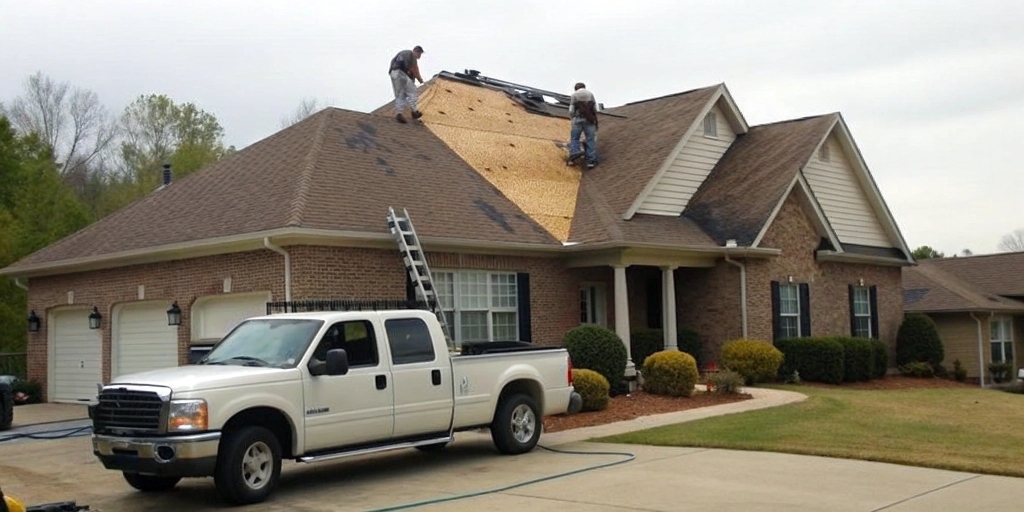The strategic design and utilization of school hallways go beyond mere connectivity between classrooms. In fact, hallways in schools play a significant role in fostering a conducive learning environment, facilitating social interactions, promoting health, and ensuring safety within schools. To better understand the key purposes and functions of these spaces, read on.
Facilitating Movement and Circulation
The most obvious purpose of hallways is to facilitate movement and circulation within a school. Hallways allow students and staff to walk between classrooms, access facilities like restrooms and lockers, and navigate through the building.
Well-designed hallways have sufficient width for traffic flow based on the school’s population. They also have logical routes between frequently accessed areas. Straight hallways with intersecting perpendicular hallways create an intuitive circulation pattern.
In addition to students walking to class, hallways accommodate other types of traffic:
- Students visiting guidance counselors, the nurse’s office, or other services
- Teachers escorting classes to shared facilities like gyms, cafeterias, or libraries
- Administrators and other staff moving through the building
- Visitors entering and navigating the school
Thoughtful hallway design provides clear visual cues, with consistent widths, durable floor surfaces, adequate lighting, and signage or wayfinding aids. This facilitates orderly, efficient movement for the volume of traffic.
Encouraging Socializing and Community
Hallways provide spaces for students to socialize and build community. Although focused on moving between classes, students invariably stop to chat with friends during passing periods. This social time is an essential part of school life.
With administration approval, student groups may also meet informally in hallways before or after school. Club members might gather to discuss an upcoming event. Sports teams or performing arts groups might bond and build team spirit. Students might collaborate on a classroom project or study together for an exam.
Teachers often greet students and welcome them into their classrooms from the hallway. Brief, friendly interactions with teachers during passing periods contribute to a positive school culture. Visible teachers supervising hallways also promote positive behavior and safety.
Thoughtfully placed benches, alcoves, and zones for approved activities allow students to interact socially without obstructing traffic. An open, visible central hallway design also encourages positive interactions under teacher supervision.
Allowing Natural Light and Views
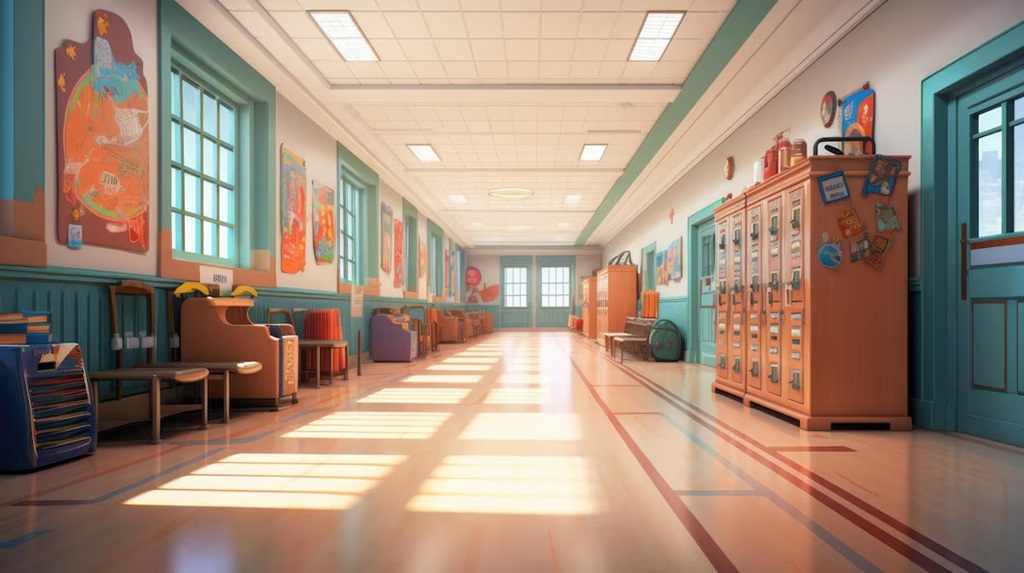
Long rectilinear hallways lined with lockers and classroom doors can feel sterile and confining. Hallway designers counter this effect by incorporating windows, interior glazing, and skylights.
Natural light improves mood and focus while reducing eyestrain. Views of nature also provide psychological benefits. Windows into classrooms and other facilities allow students to see and connect with activities throughout the building.
Ample natural light and views require optimal hallway placement and orientation. Hallways on the north and south facades maximize light exposure. Higher windows let light penetrate deep into the hallway’s center. Roof monitors and clerestory glazing also encourage daylighting from above.
However, ample glazing must be balanced against heating and cooling costs. Energy-efficient glazing choices, shading devices, and smart controls help minimize energy impacts. Acoustics must also be considered so noise is not excessive within the hallway.
Showcasing School Culture and Identity
Besides transporting students, hallways communicate school culture, values, and identity. Thoughtful designs tell the school’s story and show off student work and achievements.
Display cases feature trophies, awards, artwork, and other accomplishments. Rotating student art exhibits adorn walls. Inspiring murals reflect school mottos and core values. Bulletin boards and digital signage announce upcoming events, clubs, and activities. These hallway exhibits give students a sense of pride and belonging.
Other displays share school history and traditions to connect students to something larger. Historic photos, memorabilia, and alumni contributors are highlighted. Entry lobbies may also showcase mission statements, school credos, or statues of mascots.
Carefully showcasing culture requires coordinated displays, adequate display spaces, and flexible mounting options. Digital signage and secure exhibit cases prevent clutter while keeping displays fresh, protected, and appropriate.
Providing Breakout Teaching and Collaboration Spaces
Hallways can incorporate dedicated learning spaces beyond the traditional classroom. These include breakout spaces for small group instruction, collaboration stations for group projects, and spaces for independent study.
Breakout spaces allow teachers to split up large classes into smaller groups for targeted instruction or assignments. Differentiated teaching better meets diverse learning needs. Nearby hallway breakout rooms give groups a quiet space to work just outside the main classroom.
Similarly, hallway collaboration stations give student project teams an area to brainstorm, test concepts, build models, rehearse presentations, or work with technology. These semi-enclosed zones prevent distracting other classes. Students can also use these spaces for peer tutoring or group study.
For individual learning, small private nooks provide personal work areas. These niche spaces cater to students who concentrate best alone. Teens also appreciate private social refuges to temporarily get away from noise and other students.
Movable glass walls, varied floorplans, and modular furnishings enable adaptable hallway learning zones. They create open, visible spaces that can morph as needs change.
Providing Secure Student Storage
Schools need considerable space for secure student storage of classroom materials, outerwear, and personal items. Hallway banks of lockers meet this need while keeping circulation routes open.
Lockers allow students to conveniently access necessary educational materials for each class. Storing these items reduces what students must carry throughout the day. Lockers also securely store personal possessions like lunches, phones, backpacks, and purses.
In cold climates, lockers give students a place to hang winter coats and change footwear. Some students prefer storing coats in lockers to avoid wear and tear from use all day. Lockable storage also gives students peace of mind about their belongings.
Thoughtful locker placement keeps circulation flowing smoothly even when all lockers open simultaneously during passing periods. Durably constructed lockers with combination or built-in locks resist abuse while protecting contents.
Supporting Health and Safety
Hallways play a vital role in school health and safety. Well-supervised hallways in schools deter misconduct and bullying. Visibility enhances security while accommodating traffic flow and reduces congestion and confrontations during passing periods.
Hallway visibility relies on open designs with sightlines through door windows and interior glazing. Adequate lighting also improves visibility while navigating stairs or turns. Durable finishes, like epoxy floors, reduce slips.
Security and fire protection systems include hallway cameras, emergency stations, and door access controls. Acoustics that prevent excessive noise also help staff supervise student behavior.
Proper ventilation and air circulation in hallways reduce transmission of airborne illnesses. Hallways may also incorporate sanitizing stations, especially near restrooms or cafeterias. Ergonomic design with appropriate stair rails and smooth surfaces prevents injuries.
Ultimately, intentional hallway design promotes orderly, responsible behavior. Students respect the environment and each other when hallways show institutional pride.
Bringing the Outdoors In
Hallways in schools can incorporate indoor plants, small water features, and even living walls. Connecting students with nature improves mental health, concentration, and school satisfaction.
Living walls made of modular panels support trailing or cascading greenery. Properly located planters or built-in planting beds add oxygenating plants. Small Zen-style rock fountains soothe with the pleasant sounds of water.
Natural elements foster biophilia, an innate longing to affiliate with nature and other life. They provide mental respite from overwhelming man-made environments. When skillfully designed, indoor nature connections align with school architecture for aesthetic harmony.
However, natural features in hallways require careful planning for appropriate plants, adequate natural light, ventilation, moisture control, and maintenance access. The location, scale, and containment choices must balance benefits against safety risks.
Conclusion and Key Recommendations
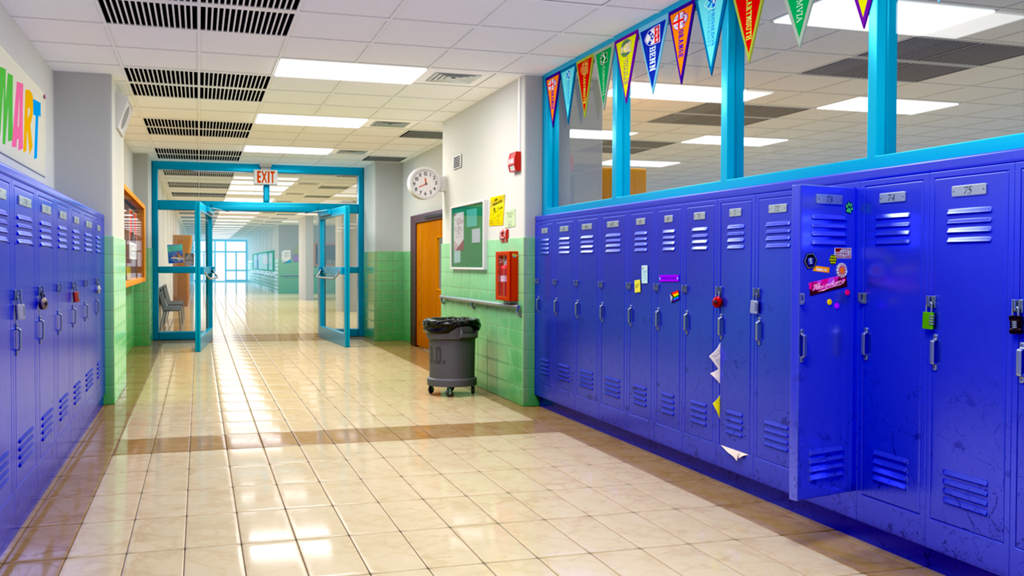
Hallways in schools serve many important purposes beyond circulation. To maximize benefits, school designers should:
- Optimize hallway placement and dimensions to smoothly accommodate traffic volumes.
- Incorporate natural light and views to improve mood and focus.
- Showcase school culture with coordinated, curated displays.
- Design adaptable breakout spaces for collaborative learning modes.
- Accommodate secure locker banks sized for student populations.
- Promote safety with visibility, durability, ventilation, and security features.
- Judiciously incorporate natural elements like living walls for wellbeing.
Ultimately, hallways that meet diverse school needs will enhance learning, connections, culture, health, and safety. Intentional hallway design is an investment that benefits schools for decades.
Frequently Asked Questions
What width should school hallways be?
Recommended school hallway widths are 6-12 feet depending on traffic volume. Elementary schools may only need 6 feet, while large high schools need up to 12 feet for passing periods. Widening key junctions improves traffic flow.
How can schools display student work in hallways?
Display student work and achievements using secure cases, wall-mounted rails, hanging wires, pegboards, slat walls with adjustable hooks, and even electronic signage. Ensure displays are appropriate, fire-safe, and don’t create clutter.
Should hallways have lockers or be locker-free?
Most schools benefit from built-in lockers for student storage needs. However, some innovative schools are trying locker-free designs with in-class cubbies or student backpacks instead. This trades storage capacity for wider hallways.
What materials are best for school hallway floors?
Durable, easy-to-clean flooring like vinyl, polished concrete, epoxy, linoleum, or terrazzo works well for high-traffic school hallways. The carpet is harder to maintain despite noise absorption. Rubber floors enhance safety.
How can hallways be designed as collaborative learning zones?
Use a modular design with movable glass walls, varied floorplans, niches, breakout spaces adjacent to classrooms, and mobile furnishings like whiteboards and technology. This creates adaptable spaces for group and individual work.

